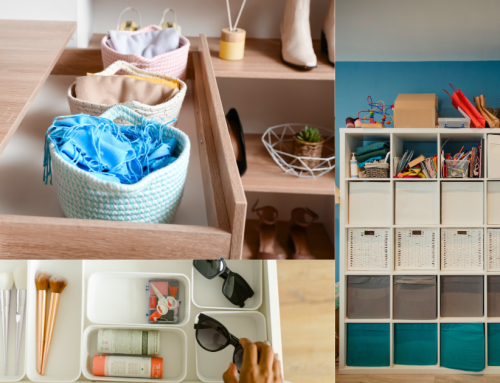Practical advice to anyone considering a kitchen renovation
There’s probably no renovation you can undertake that is more disruptive and inconvenient than a kitchen renovation. “After all, it is the heart of the home” …
The hub is not just for cooking, but also for
- Hanging out
- Eating
- Working
- Entertaining
- Snacking
- Homework
- Seating
- And engaging in meaningful conversations
When all of those activities are interrupted, there’s inevitable chaos and upset.
But thinking through some of these problems in advance cannot only prevent arguments and undue stress, but it can also streamline the process, making it go much smoother.
In my career as an interior designer for over 35 years, I have personally designed about 10 kitchens per year… That’s 350 kitchens! That’s a lot of kitchens! But it is also a lot of hands-on experience and knowledge garnered from each of those 350 projects.
These are just a few of my top tips that I want to share with you if you are considering a kitchen renovation.
#1 Make sure your measures are accurate
Since kitchen design is so precise, if you are off by even an inch or two, cabinets may not fit, additional costs might be incurred for reordering cabinets. Timelines can be backed up and a plethora of other domino effects can occur. I recommend measuring three to four times “because every inch counts.”
I personally measure every kitchen with one of my designers, I then recommend that the general contractor who will be doing the work and the kitchen cabinet provider also do their own measures to confirm accuracy and consistency.
#2 Set a realistic budget and then add 20%
When you are budgeting for a kitchen renovation or any renovation for that matter, it is best to calculate all possible costs then add 20% for the inevitable, unforeseen conditions behind the walls. For example, when a kitchen is demoed, we have discovered rotten wood underneath the dishwasher, improper wiring, and beams that needed additional support. Each of these scenarios and many others are often discovered once demolition transpires and when the walls, floors, and ceilings are fully exposed.
They must be rectified to pass inspections and you will be responsible for the costs. Therefore, your additional 20% will already be calculated into your budget estimate.
It’s best to anticipate and predict this when you are budgeting your project so there is no need for any surprises.
Interested in free kitchen renovation tips?Download your free 22 steps to Downsize Your Stress, Upgrade your kitchen design success |
#3 Set a realistic timeline and then add 20%
The average time that it takes to renovate a medium-sized kitchen is 6-8 weeks. A larger kitchen needs 10-12 weeks or more depending on the extent of the renovation.
Budgeting for actual work should include adding on for the unavoidable time delays (cabinets, appliances, and countertop templating), or any additions to the original scope of work.
Be nicely surprised when your project gets completed on time and on budget, but also prepare yourself for unexpected delays.
#4 Prepare well in advance for kitchen demolition
- Edit the items you do not want or no longer use. For example, additional mugs, plastic containers, small appliances. Donate, sell, or give away. There’s no need to take up space in your new cabinets with items you no longer need or use.
- Box up and store items that you will not need during the renovation.
- Keep only the essentials for basic cooking needs.
#5 Not able to visualize your finished kitchen project?
Not everyone can visualize the finished project. However, everyone wants to and needs to have a clear vision prior to start of work. As a designer, we use every design tool imaginable to help our clients who have difficulty visualizing their projects prior to start. So, we provide
- 3D renderings.
- Physical templating of the floor with the client (i.e. the size of your kitchen island.)
- Visit neighbors who have a similar house and may have completed a similar renovation.
Note: Not to copy the neighbor but rather help you visualize what it may look like if you are to remove a wall. This will not clarify your vision for the renovation but it will also inspire and motivate you.
# 6 Weigh the ADVANTAGES and DISADVANTAGES of staying in your home while renovating
Start by making your list with two columns.
| ADVANTAGES of staying in your home while renovating | DISADVANTAGES of staying in your home while renovating |
|
|
It is definitely worth your while to do due diligence prior if you are considering a major renovation. This will help you avoid the extra hassle, delays, and expenses. It also helps you prevent the “I wish I had known”.
It helps you prepare in advance and anticipate potential issues with regard to money, time, and stress.
I hope that this helped you have an idea on how to “expect the unexpected.”
 | RITA WILKINSTHE DOWNSIZING DESIGNERrwilkins@designservicesltd.com |
LET’S STAY CONNECTED!
Visit my website and get your free designer tips for your kitchen.
or schedule your complimentary call with me here.






